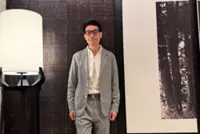A home is more than just a physical space; it is an extension of its owner’s personality, lifestyle and journey.
J House, designed by Malaysian architect Oscar Tan of OTCQ Architects, is the perfect embodiment of this philosophy.
Related stories:
- IWD 2025: Malaysian researcher is helping to make plastic waste an energy source
- IWD 2025: Malaysian environmentalist works to restore ecosystems in Sabah
- IWD 2025: Malaysian astrophysicist is making discoveries on black holes
- Malaysian Muay Thai family shares their journey of sports, sacrifice and success
- Malaysian terrace home transformed into minimalist house with innovative Moon Doors
Follow us on our official WhatsApp channel for breaking news alerts and key updates!
living
,
spaces
,
architecture
,
design
,
interiors
,
J House
,
Oscar Tan
,
architect
,
urban contemporary
,
minimalist
Thank you for your report!





