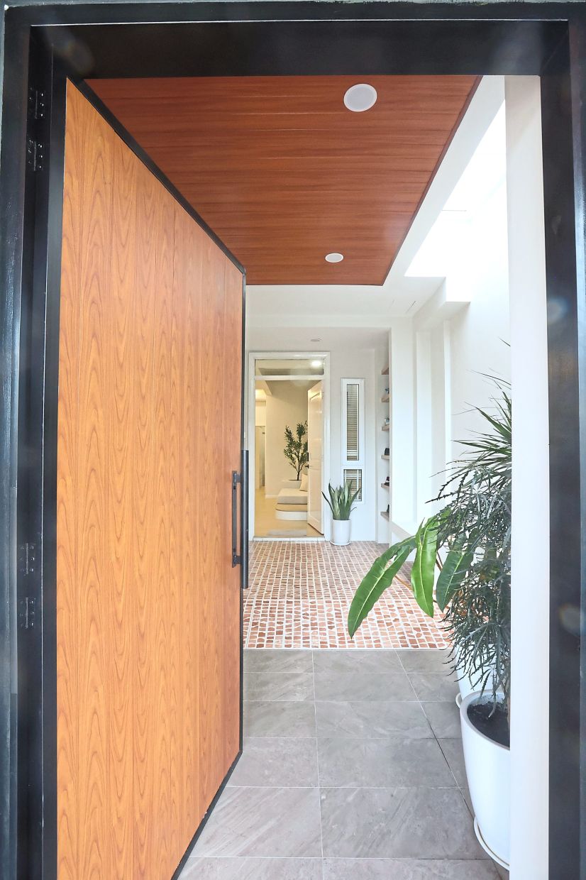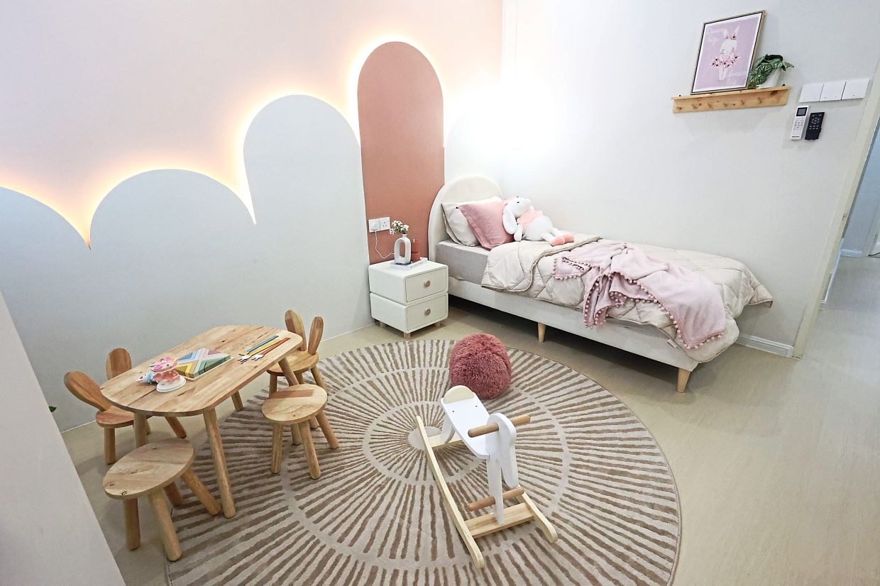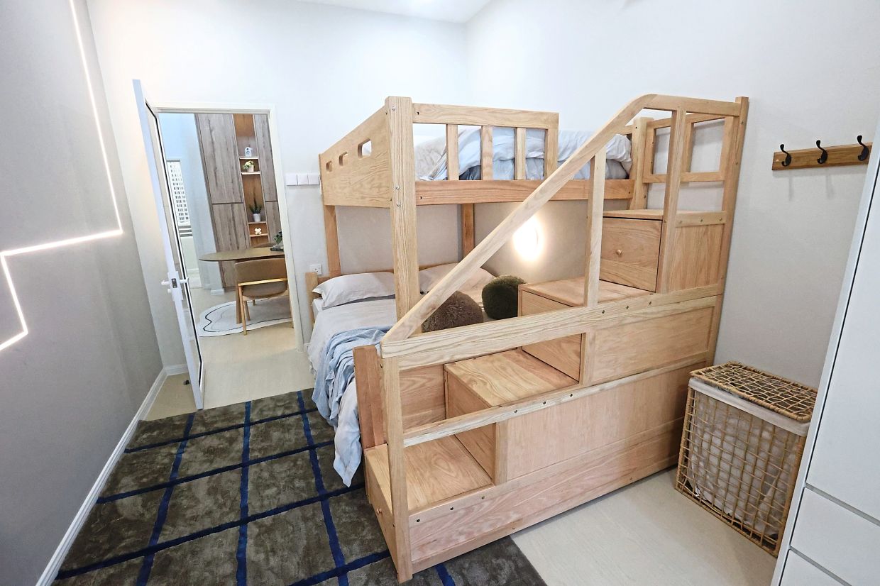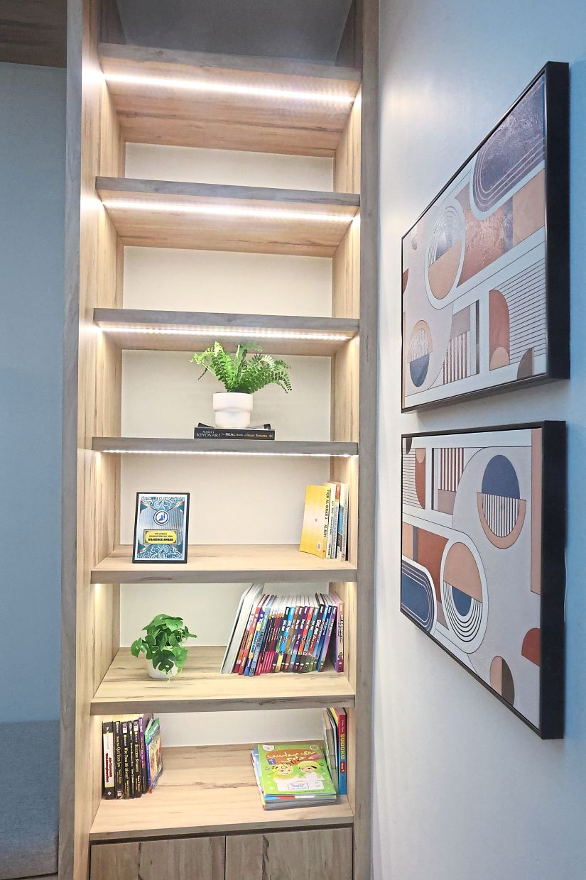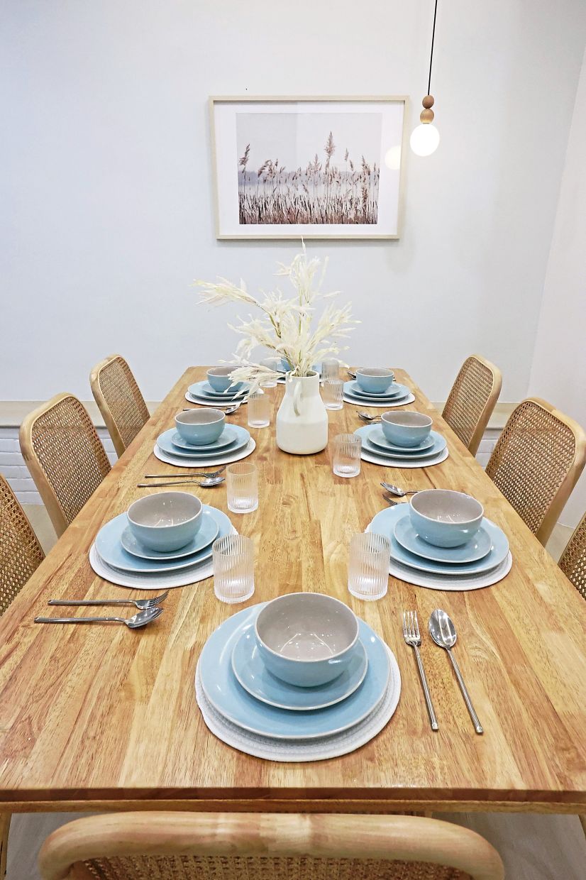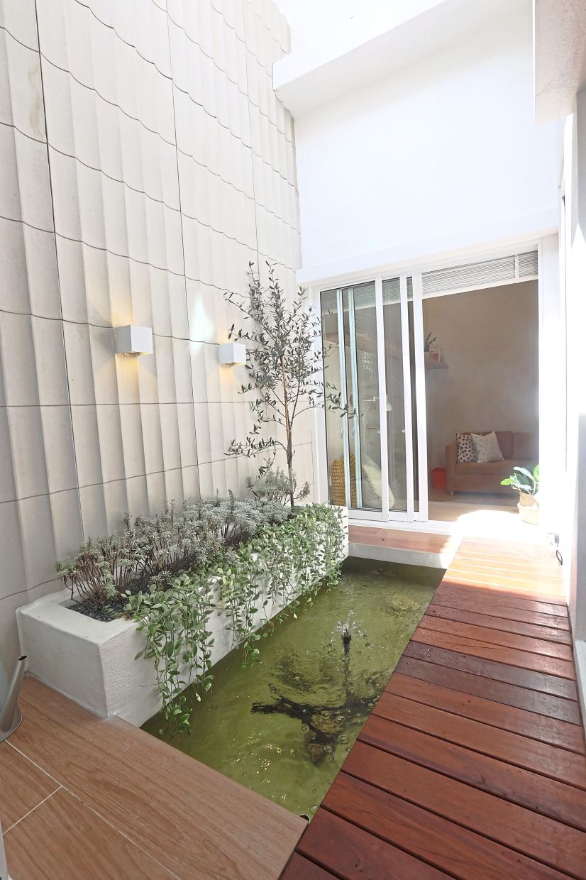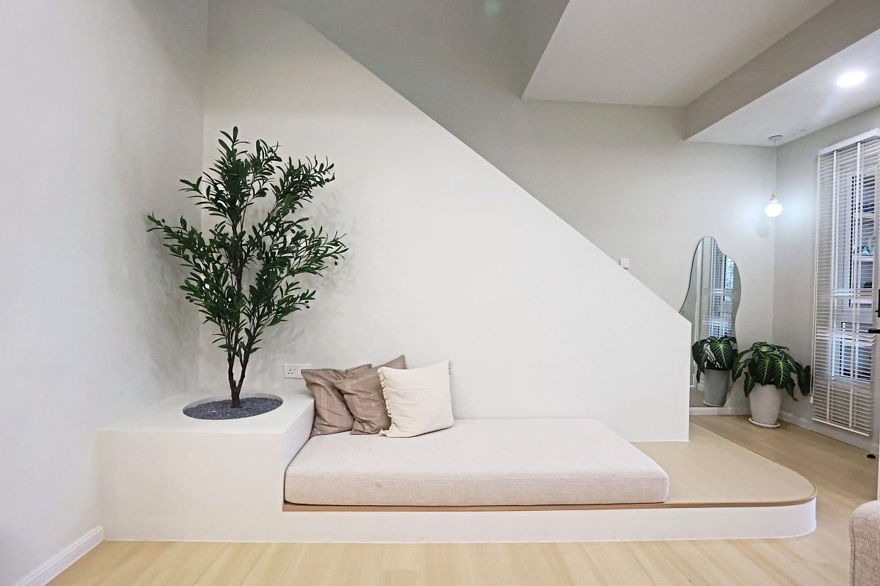With a growing desire to connect with nature, it’s not surprising that indoor-outdoor spaces are at the top of many homeowners’ want lists.
Such spaces have become coveted features that increase the functionality and allure of a home by blending nature with modern comfort and practicality.
A great example of this is the newly renovated home known as Ruma8Belas, located in a quiet neighbourhood in Bangi, Selangor.
Inspired by the Scandinavian minimalist look, the home is defined by the clean-lined, pared-back and functionality-driven nature of its aesthetics and furniture.
The homeowner first approached the design company, Rekabrick, last year with the goal of wanting to revamp their home. The family of six had lived in the double-storey house for almost seven years.

“Our design process is not just about the aesthetics, but also about the functionality and practicality of the space, in line with the homeowner’s lifestyle,” says Rekabrick CEO Shadee Hizami.
“When you see a home on social media or Pinterest, for example with a large laundry area, you may think you need to recreate that too in your own home. But the reality is that it may not be suitable for your lifestyle. So it’s important for us to first find out what is the objective of the homeowner with this transformation.
“And to find this out, we often ask what are the things that they would want to improve in their current home. Once we are able to identify the problem, we are able to dive in to create a solution.
“For example, this house is an intermediate and the homeowner had originally wanted to purchase a corner lot for more land space. As we dug deeper, we discovered that the homeowners wanted their home to have an outdoor area to relax and also to update the house to better suit their growing family,” shares Shadee.
Traditionally, living rooms are confined indoors while porches and gardens serve their natural purpose outdoors, says Shadee.
Ruma8Belas dismantles these barriers, creating fluid connections between the two spaces that enhance daily living.

The team at Rekabrick leveraged the porch to make it part of the entry sequence to the home, creating a stylish open lounge area.
The result is a layered separation between public and private spaces – a transitory element. At the same time, the covered area also acts as a way for which the house can open up without being overly exposed to the street.
“Here you get to experience that outdoor-indoor element that is not just practical and accessible, but flows beautifully into the living room, making the whole space feel light, airy and spacious,” says Shadee.
Maximising existing space
A neutral colour palette and warm materials create a cosy atmosphere within the contemporary living room. A large sectional with plush cushions and layers of textured throw pillows set the tone for the room’s modern style and comfortable atmosphere. Subtle nuances of colours create a sense of warmth and relaxation, while platform benches add extra seating.
When it comes to optimising one’s home renovations, shares Shadee, it’s best to maximise existing space as best as you can through proper planning and storage allocation.

The general opinion when it comes to making homes better for family life has always been to knock walls down in order to create an open-plan layout.
But if it is extra rooms you are after, says Shadee, you might want to consider taking a different approach, particularly if you want to create extra space for working, a hobby or quietly relaxing away from the hustle and bustle of everyday life.
Shadee says sometimes it’s possible to create multiple areas within one of the most-used sections of the house.
Case in point is the stunning indoor pond at the back of the house. In addition to leveraging a variety of plants and materials to create a sense of seclusion, the open airwell and water feature combine to form a soothing and calming element.
“Instead of simply creating a typical outdoor laundry area, we decided to design this pond in such a way that it is visible from multiple spaces such as the study area, kitchen and multipurpose room,” he adds.
Shadee says the homeowners love to cook and entertain as a family, so the kitchen and dining room were top priority. A better flow between the two spaces was needed so they could prep and stay connected at the same time.

“You can say that we are obsessed with how we improve our client’s lifestyle because to us, it’s not just about creating a beautiful area but we want the homeowners to really enjoy and utilise each and every space in the home,” says Shadee.
Fostering tranquillity
As you head upstairs to the second living room, you’ll arrive at a family area that has been designed for various activities.
A built-in bench with ample storage makes the area both functional and stylish.
The only daughter in the family now has a bedroom that is playful, inspiring, and all about soft hues and warm wooden elements.
It also has a one-of-a-kind feature wall with LED lights, adding a magical glow that makes the room feel extra special.
The standout feature of the upper floor has got to be the master bedroom. With privacy being of utmost importance, the first thing you’ll see as you enter the room is a vertical panel that separates the space beautifully.

The leisure corner is perfect for the homeowners to unwind after work, while the raised platform defines the sleeping area.
Facing the bed, you’ll find a sunken seating area with a jacuzzi, turning the place into the perfect private retreat for the family to enjoy soothing moments.
The seamless transition between the elevated sleeping area and the sunken seating space creates a relaxing flow.
With its overall cool sanctuary vibe, living in Ruma8Belas feels like the family is on an endless vacation!




