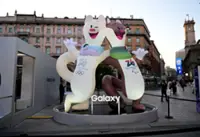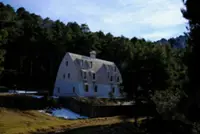Its fishing pond doubles as a chlorine-free swimming pool, while a “secret garden” within the house provides vegetables for the family of three.
Spanning six storeys, the Oculus House embraces nature’s gifts, from natural ventilation and lighting, to the greenery from the forest reserve nearby.





