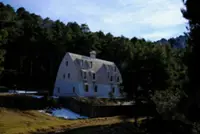Greenery amidst living spaces is always a welcome factor, and having a house that faces a lush green park filled with mature trees is certainly a plus point.
That’s the advantage that the Eschi House – which is believed to be at least 50 years old – has.





